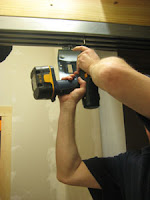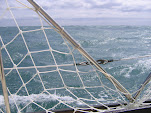For the first time in over a year we are able to bathe in the house again. It felt gloriously decadent to take a shower at home. Tom grouted the last of the shower and replaced the temporary drain with a rubbed bronze one.


Everything works, and the bathroom built up a nice warm steam. The house can be very cold (it's 58 degrees in the room where I'm writing) so we can use a warm room. (In summer I think the transom window will help the heat escape, and we won't need to use much hot water).
The experimental rain shower head puts out a generous amount of water, but it probably needs to be adjusted. Water only came out of the periphery even though there are holes in the center. After trying out the shower Tom is thinking about redesigning it so the spray covers a wide area. The overhead spray really complements the handheld shower.

It felt very spacious compared to the shower stalls and bathtub showers I've been using before.

We decided that we need a shower door. Initially we were hoping to avoid one -- the look is much cleaner -- but I think the "snail shell" design requires a lot more space. Tom mounted the shower head so it sprays away from the doorway, but with a hand held shower you are still likely to blast it in the wrong direction sometimes. I'm glad we are using marine varnish on the exterior door because it will probably still get a little wet. We talked about possibly tiling further up the wall, and varnishing the ceiling, but nothing firm yet.












